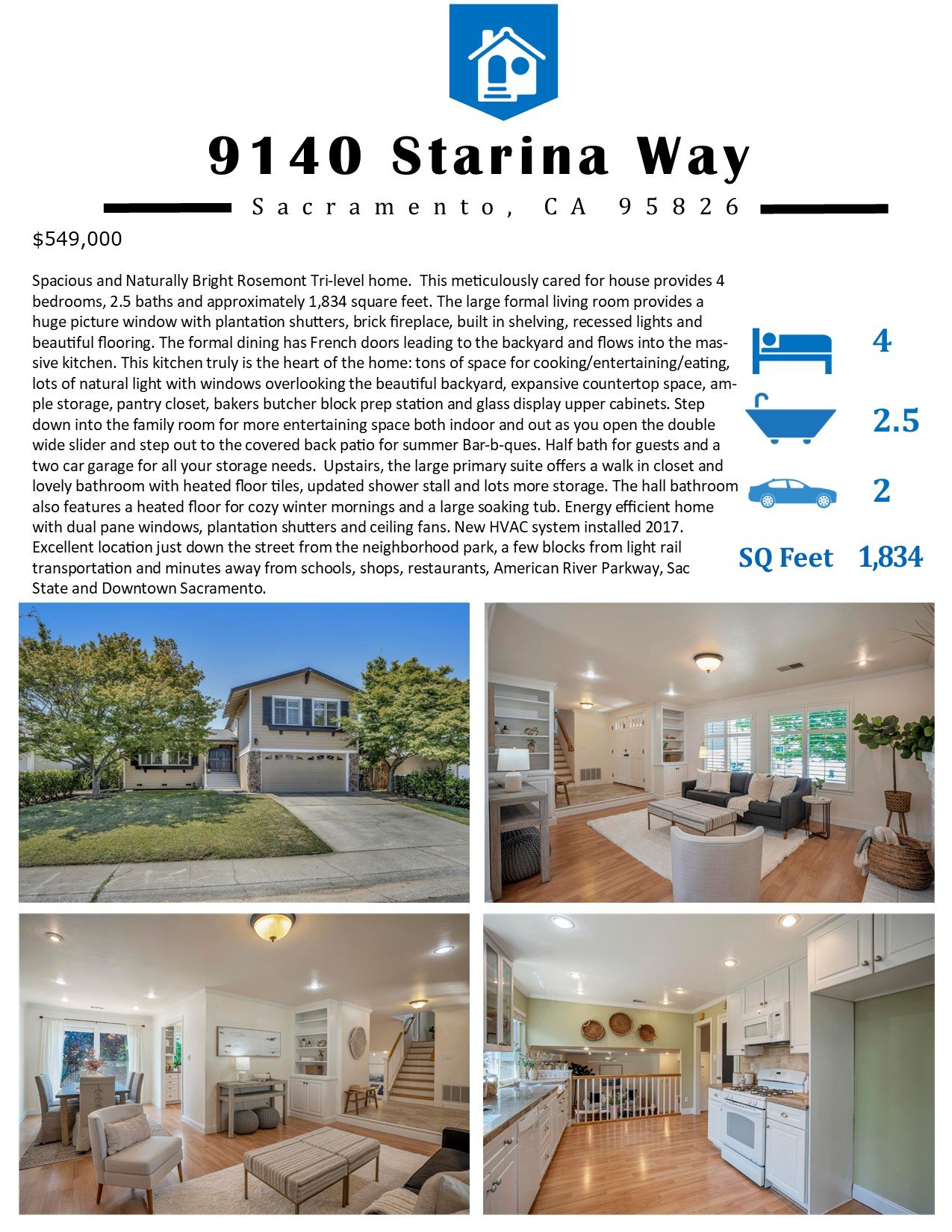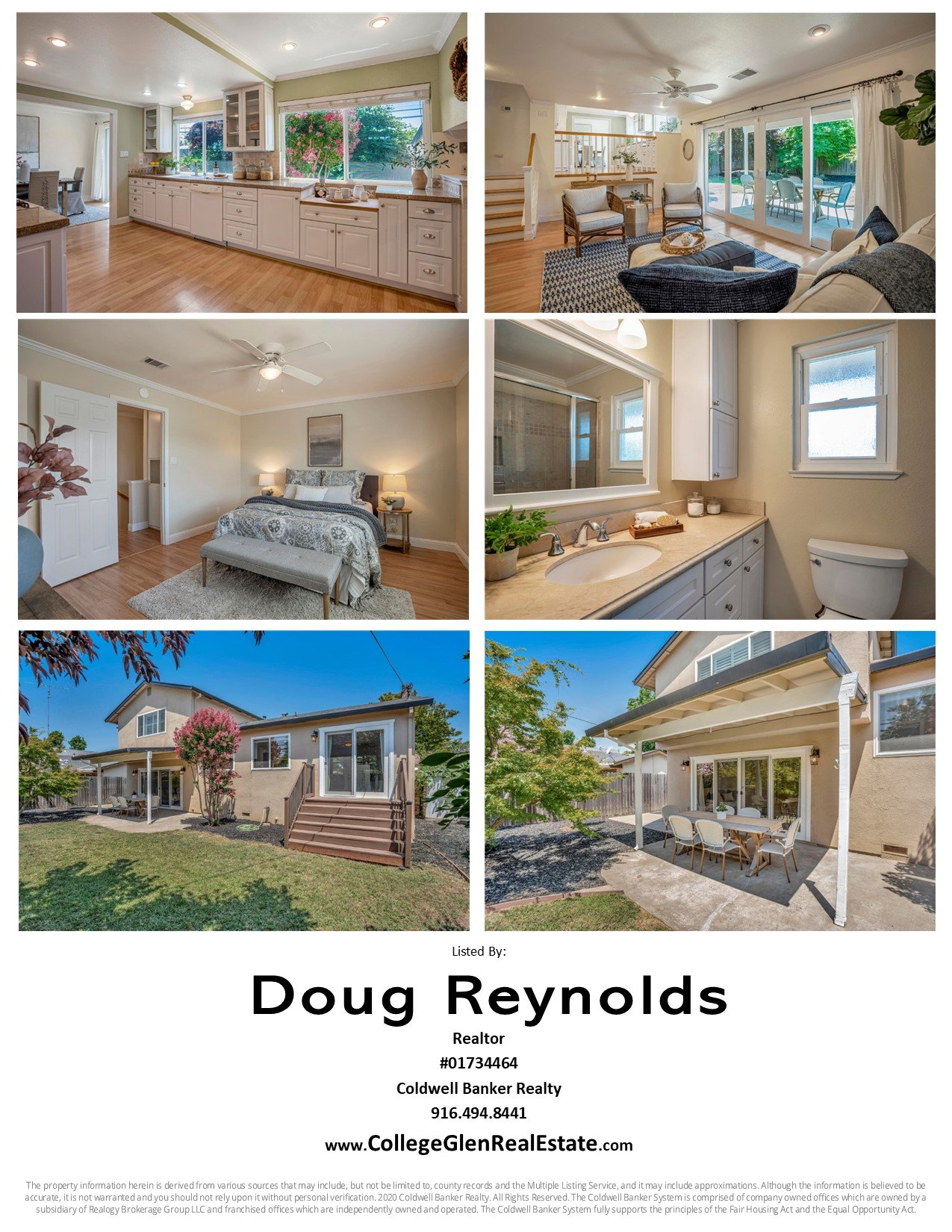Search By Neighborhood

Hi, I'm Doug Reynolds.
Thanks for visiting my blog. Whether you’re thinking about buying, selling or investing in real estate, I look forward to talking with you.
I graduated from CSU, Sacramento with my degree in Real Estate in 2006. I’ve been a full service Realtor since then and have helped over 200 buyers, sellers and investors with their real estate needs. I married my amazing wife in 2008. We have been blessed with two beautiful daughters, born in 2010 and 2013. In the evenings and free time I enjoy laughing and connecting with my wife and kids, exercising through a variety of sports, and learning how to better improve my habits, talents and abilities to achieve goals and make differences in my five circles of life (Spiritual, Family, Business, Financial & Personal). I really enjoy podcasts and books that challenge me to be a better business man, entrepreneur, negotiator, father, husband and friend.
Selling A Home?
Your home is your largest financial asset and selling it can be a scary and emotional process. I’m here to help you with that. My goal is to simplify the process for my clients while helping them achieve their real estate goals. I take a relational approach to each individual client and tailor my efforts to meet their needs in a way that makes them feel valued, appreciated, heard, understood, cared for and professionally represented. Since 2006 I have worked hard at assembling an excellent team that I work with to handle every step of the process for my sellers from the pre-listing phase all the way through the close of escrow.
Find out more about how I will maximize your investment & time while reducing your worries:
Buying A Home?
Thinking about buying a home is a very exciting time! But where do you begin and how to you get started?? Great question, since I became a real estate agent in 2006 I have worked very hard in assembling an excellent team of the best lenders, inspectors, and service professionals you will need. I strive to be the central hub that guides my buyer clients throughout the entire process from start to finish. Reach out to me and we can get started with this exciting process. I navigate buyers, and investors through an intricate process to avoid mistakes and achieve your real estate goals. I strive to find your “Why” of buying a home. I then tailor my efforts to meet your needs in a way that makes you feel valued, appreciated, heard, understood, cared for and professionally represented.
Find out more about my Buyer Services:
Get In Touch!
Name: Doug Reynolds
Company: Doug Reynolds Real Estate Ltd. – Realtor at Coldwell Banker
Address: 2277 Fair Oaks Blvd. Ste. 440 Sacramento, CA 95825
Email: DougReynoldsRealEstate@gmail.com
Phone: (916) 494.8441
DRE: #01734464
Send Doug A Message:
[contact-form-7 id=”696″ title=”Contact form 1″]




